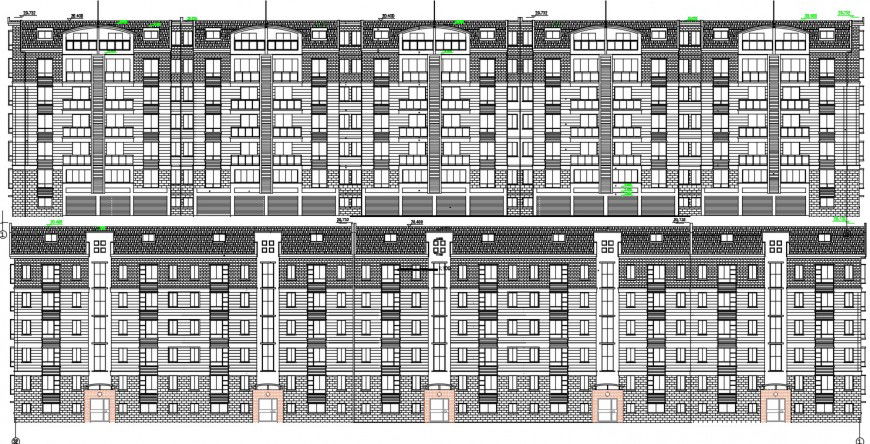2d CAD elevation drawings of apartment flat dwg autocad software file
Description
2d CAD elevation drawings of apartment flat dwg autocad software file that shows building front elevation and rear elevation along with floor level details. Balcony area and door window blocks details also inlcuded in drawings.
Uploaded by:
Eiz
Luna

